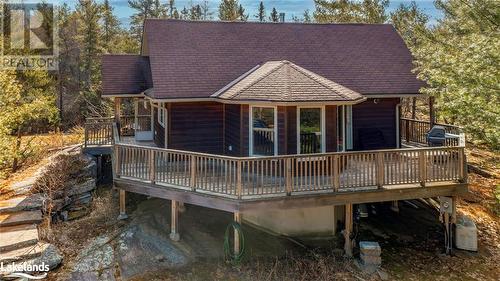








Phone: 705.746.5844
Fax:
705.746.4766
Mobile: 705.773.8612

49
JAMES
STREET
Parry Sound,
ON
P2A1T6
| Lot Frontage: | 129.0 Feet |
| Lot Depth: | 394.0 Feet |
| No. of Parking Spaces: | 8 |
| Floor Space (approx): | 1386.00 |
| Acreage: | Yes |
| Waterfront: | Yes |
| Water Body Type: | Georgian Bay |
| Water Body Name: | Georgian Bay |
| Built in: | 2008 |
| Bedrooms: | 3 |
| Bathrooms (Total): | 2 |
| Zoning: | GR & GRH |
| Amenities Nearby: | [] |
| Community Features: | Quiet Area |
| Equipment Type: | Propane Tank |
| Features: | Conservation/green belt , Crushed stone driveway , Lot with lake , Country residential , Recreational |
| Ownership Type: | Freehold |
| Parking Type: | Detached garage |
| Property Type: | Single Family |
| Rental Equipment Type: | Propane Tank |
| Structure Type: | Workshop |
| Utility Type: | Hydro - Available |
| WaterFront Type: | Waterfront |
| Appliances: | Dishwasher , Dryer , Microwave , Refrigerator , Stove , Water softener , Washer |
| Architectural Style: | Bungalow |
| Basement Development: | Unfinished |
| Basement Type: | Crawl space |
| Building Type: | House |
| Construction Material: | Wood frame |
| Construction Style - Attachment: | Detached |
| Cooling Type: | None |
| Exterior Finish: | Wood |
| Fireplace Fuel: | Wood |
| Fireplace Type: | Insert , Other - See remarks |
| Foundation Type: | [] |
| Heating Fuel: | Propane |
| Heating Type: | Forced air |